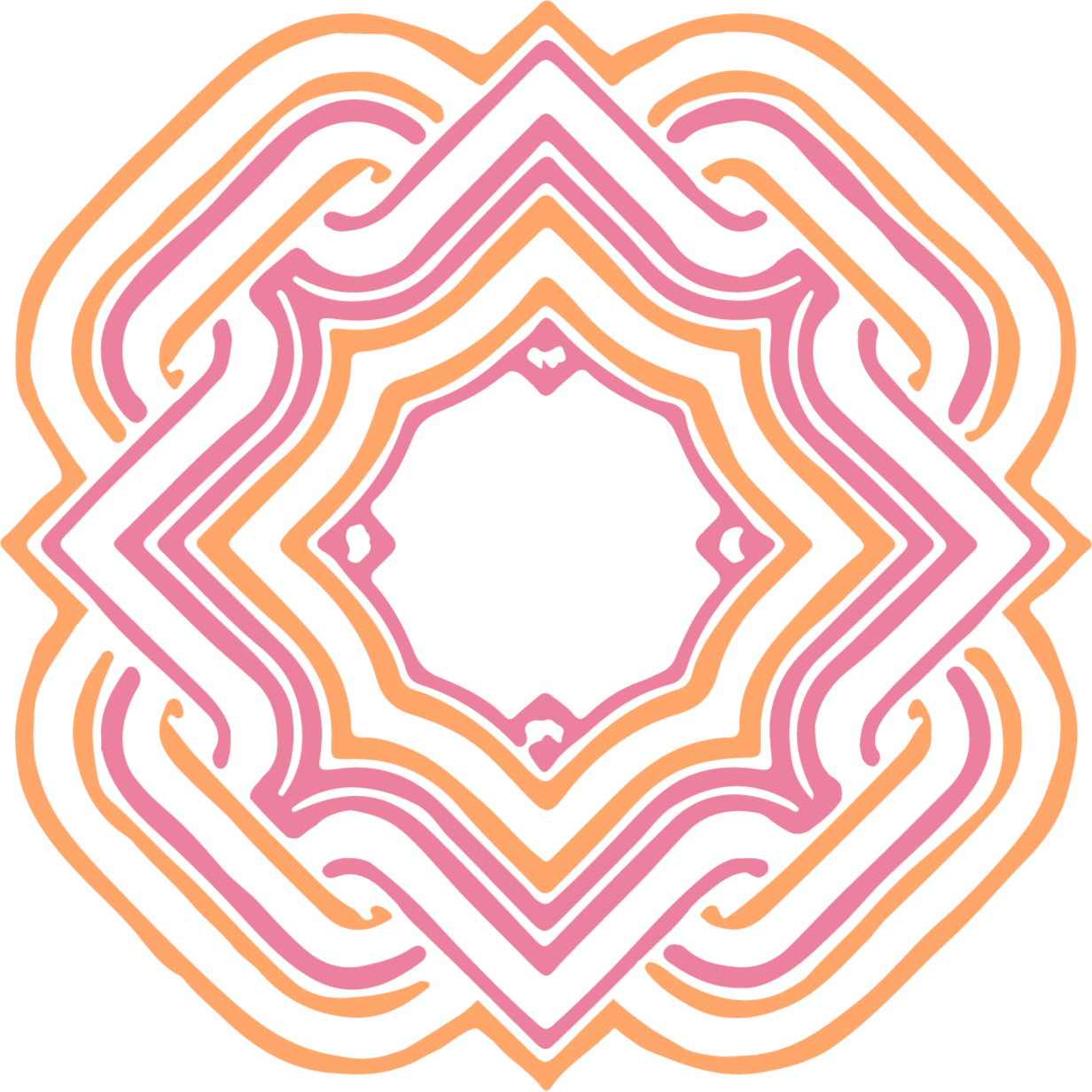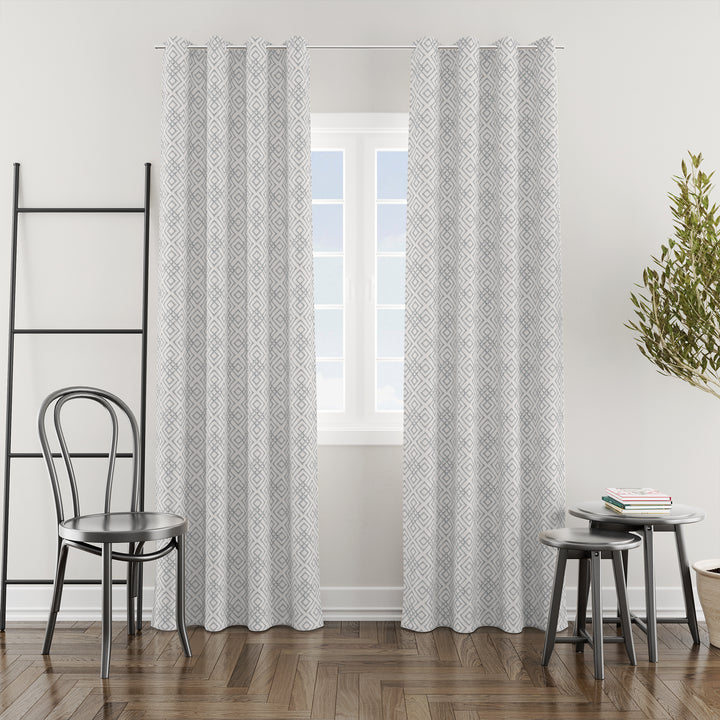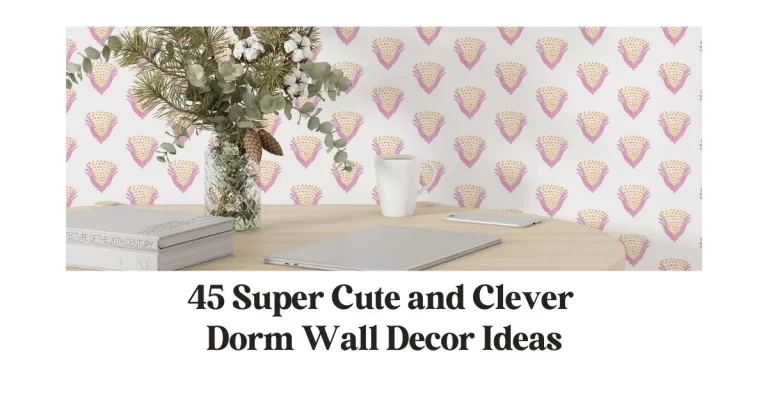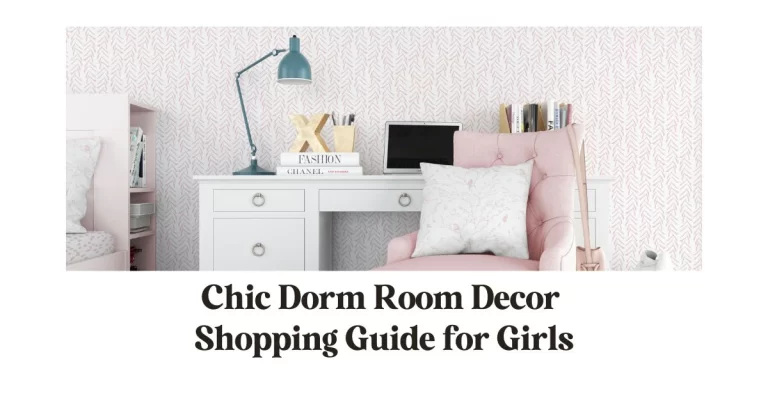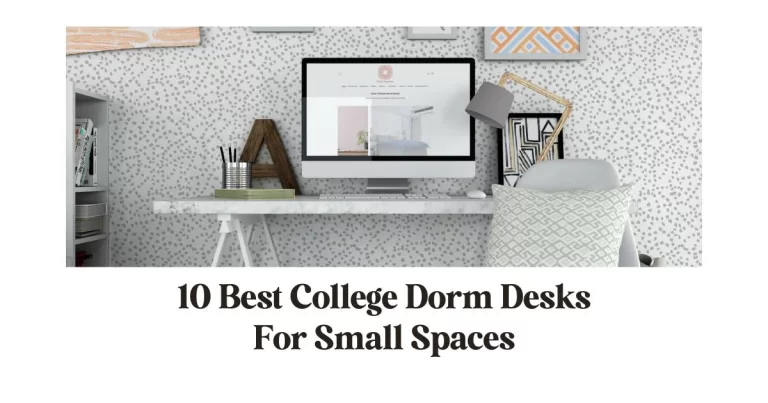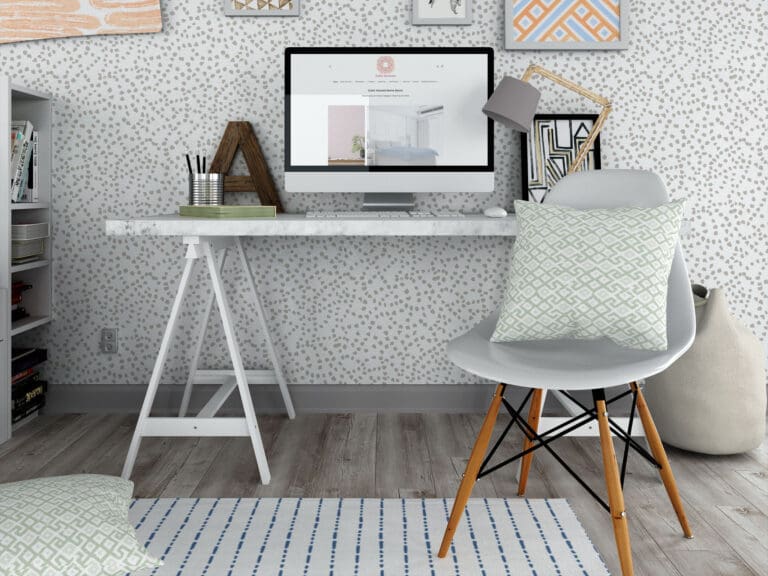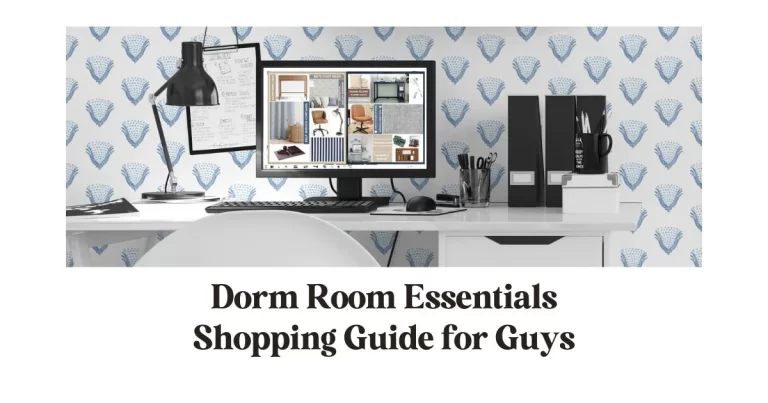Why Should I Design a Kid’s Room Study Space?
Designing a study room for your child requires a careful balance between functionality, comfort, and personal style. Creating an environment that fosters concentration, creativity, and organization can greatly enhance a students learning experience.
From choosing the right furniture and colors to optimizing lighting and storage solutions, every aspect of the design should contribute to a productive and inspiring study space. In this guide, we will explore key considerations and tips to help you design a kid’s room that meets the specific needs of children and teens to encourage effective studying and focus.
“Incorporate Themes That Are Personal To Them.”
Create A Road Map With A Mood Board
Crafting a mood board for a kids room study space is an essential first step in the design process. A mood board allows you to visually capture the desired style and necessary elements for the room. Your mood board will be your roadmap along the design process to help keep you on track with your goals.
For a kids study room, you might consider incorporating themes that are personal to them. What are their hobbies and interests? Does they like adventure, space and technology, dance, or a sport that will make them feel like the area is tailored to them? Making a space specifically designed for them will make your child feel special and want to spend time there.
How To Make A Mood Board That Works
Begin by gathering a selection of kids room ideas, color swatches, furniture ideas, wall decor, and decor ideas that align with their theme and needed functionality. Pinterest is a great place to gather and get inspiration. Need a little help getting started? Check out my Pinterest Board for Kid’s Study Room Ideas.
Start by making a Pinterest board for your room. Search for “kids study space ideas,” “girls room ideas,” “boys room ideas,” or “kids rooms” and tons of cute and inspiring spaces will be at your fingertips. Simply “pin” the ideas you like to your board and a style, color palette, and direction will begin to take shape.
Want to take it a step further? Hop on Canva and create your own mood board from your Pinterest selections. Canva makes designing your own mood boards super easy with stylish templates to choose from. You can quickly add your own inspiration photos, furniture pieces, and color palettes for a cute, no-brainer custom design.
Here are an example mood board I put together in Canva.

“Crafting a mood board for a kids room study space is an essential first step in the design process.”
Why Should You Measure Your Space First
Measuring your room is a crucial step that lays the foundation for a successful and functional space. Accurate measurements enable you to make informed decisions about furniture, placement, and the flow of the room.
By understanding the dimensions of the space, you can ensure that your furniture fits appropriately, allows for comfortable movement through the space, and maximize the functionality of small spaces.
Measuring also prevents potential issues like overcrowding or wasted space. Would you like to incorporate a reading nook, bunk beds, a play space, or bean bag chairs? If you’re working within a kids bedroom, those cute items can take up valuable real estate if not thoughtfully planned first.
Whether it’s selecting the right-sized desk, or planning around a bed, these measurements will guide your choices and contribute to an efficient and comfortable study room.
How To Measure Your Space
Step 1: Make a quick sketch of the outline of your floor space, including line breaks for windows and doors.

Step 2: Measure the length and width of your floor space. Mark each measurement on the floor plan.

Step 3: Measure the height and width of your doors. Don’t forget to add any entryways, hallways, or staircases that you might have to maneuver furniture through.

Step 4: Measure the height and width of your walls. Write these measurements on your floor plan.
Pro tip: Note any outlets and their placements on the walls. This will help you determine where your best access to power is, and where to place the desk.

Step 5: Measure any windows. Measure from the corner of each wall to either side of the window. Then measure from the floor to the bottom of the window, and the top of the window to the ceiling or the bottom of the crown molding.

Step 6: Measure built-in cabinets and existing furniture. If you have cabinetry, a built-in window seat, bunk beds or existing furniture in your space, be sure to measure and incorporate these items into your floor plan so you don’t overcrowd the space.
Choose Your Anchor Pieces
What Are Anchor Pieces?
Anchor pieces are the main pieces of furniture that you’ll need in your space. When designing a kid or teen study room you’ll begin by selecting key pieces like a desk, desk chair, any freestanding bookcases or shelving, and maybe a rug to help define the area.
Now that you have your measurements, you can make informed selections that will appropriately fit your space.
Make It Functional AND Personal
The key to any space is not only aesthetics, but functionality. Especially for kids spaces, the room needs to work for them. Designers accomplish this by first assessing goals and needs.
For a successful study room, the goal is to create a quiet, distraction-free environment where they can feel comfortable and productive in. So how do you determine the needs of the space? Here are some helpful questions to ask while you are selecting furniture and accessories.
Selecting the Right Desk
Height matters when selecting a desk and chair. Think about how tall your child is. If they are younger, they’ll need a smaller desk and chair to sit comfortably. If they’re older and taller, they might need a larger desk to accommodate height.
Once you pick your desk, add it to your mood board and draw it in your room sketch where you think it fits best. Here’s a handy desk size chart to guide your selection process.

Pro Tip: There are many free online space planning tools that can quickly help you lay out your room and furniture. These tools can help visualize your space in 3D and allow you to play with different furniture arrangements. Check out sites like 3Dream, Plan Your Room, or MagicPlan.
Smart Storage Ideas
What kind of storage will they need? Do they need wall storage for binders and textbooks? Or do they need something more substantial like a bookcase or filing cabinet for papers?
Determining storage needs will help keep them organized and the space clutter-free. Once you have picked out your storage items, note them on your floor plan and add them to your mood board.
How To Light Your Work Space
So often we forget about the importance of lighting! A well lit space is crucial to success. No one wants to be bent over at a desk, struggling to read in the dark. Think about where your natural light is in the daytime and how you can best layer your lighting to create an invigorating space at night.
Three Ways to Light Your Workspace
General Lighting
General or overhead lighting is the ambient light that fills a space. These are most often down lights provided by ceiling lights, or lights in a fan or fixture.
Task Lighting
Overhead lighting alone will not provide enough light for a workspace. If you have a shelf or cabinet over the desk, think about incorporating under shelf or cabinet lighting. This kind of direct, closely placed lighting will enhance the desk area so your student isn’t struggling to see their work. Here is one of my favorite under cabinet lighting that is bright, touch operated, and wireless.
Accent Lighting
Accent lighting with table top lamps provides a functional and aesthetically pleasing finish to your workspace. Think about base size and the height of your lamp when selecting your fixture to make sure it doesn’t take up too much desk space, and will also fit under any overhead cabinets or shelves.
Pro tip: Many desk lamps now come with built-in chargers on the lamp bases. Incorporating additional tech features into your furniture selections helps keep desktops clutter-free. Here is one of my favorite retro desk lamps with a built-in phone charger.
ELYONA Industrial Table Lamp With Built-In Phone Charger
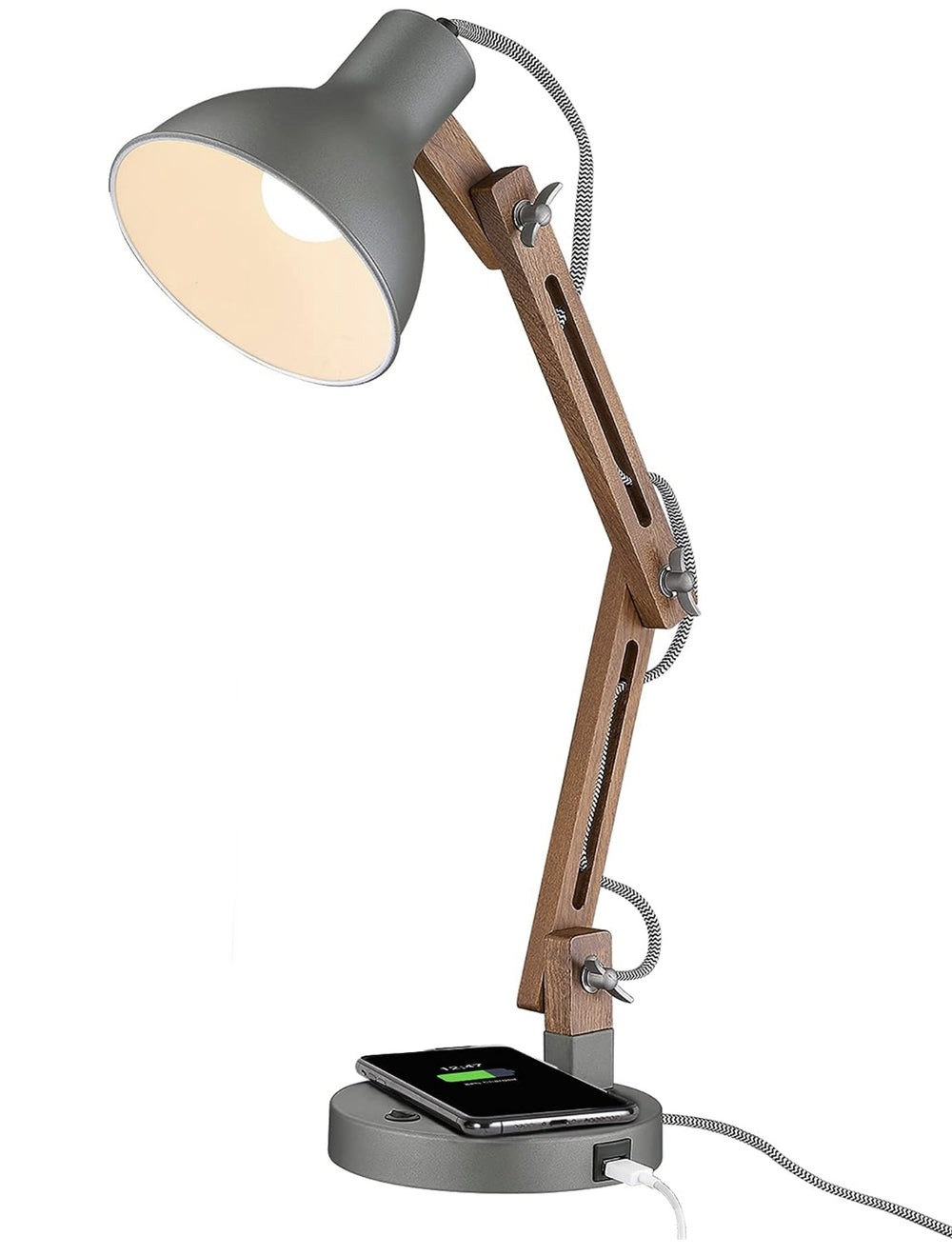
Plan Around Power
Speaking of tech, what items do they use that will need access to power? Do they have a desktop computer or laptop that needs to be plugged in, or a tablet that needs to be charged? Make sure to think about where the access to outlets are in the room when placing the desk.
Pro tip: Use heavy duty double sided tape or furniture attachment clips to mount a surge protector under the desk. Add an aesthetically pleasing cable box that sits on the top of the desk to discreetly hide multiple cords. Here are two of my favorite table top cable boxes.
Clutter-Free Table Top Storage
Desk supplies are a must for any student. Will he need a 3-hole punch, a stapler, pens, markers and pencils? Does he need a table top file holder for quick access to homework and project papers?
Having the necessary desktop accessories will save time looking for supplies, organize projects, and help keep the area clean. Here are some of my go-to desk accessories.
Layer With Accents
Now that we’ve taken care of the main anchor pieces, it’s time for the fun part, room decor! Adding additional elements like wallpaper, curtains, throw pillows, and soft blankets will help make their workspace a place they want to spend time in. Here are a few of my favorite accent pieces.
Keep It Simple
Too much can sometimes work against productivity, especially in a work space. Try incorporating simple patterns, calming color accents, and cozy textures that will make them feel at ease. Here are a couple of playful patterns you can incorporate in your space that won’t add to the visual clutter.

Cornflower Wallpaper in Sherbet Orange & Bubble Gum Pink
Select Your Paint Colors
I know what you’re thinking, “Wait, shouldn’t we have selected our paint color first?!” Actually, no! The color palette you chose at the beginning for your mood board has most likely shifted slightly while selecting your anchor and accent pieces during the design process.
The easiest thing to change in a room with the biggest impact is the paint color. One of the issues I see clients battle with is painting a room before they’ve picked out their furniture and accessories. Then suddenly the paint clashes with all of their new favorite pieces after everything is installed. Another issue is being dedicated to a paint color, and struggling to make it work with other items in the room. This can all be avoided by picking your paint color LAST.
This is where the importance of a mood board really comes into play. Your mood board allows you to see the whole picture so you can choose a paint color that will work with all of your fun new items.
Would a bold colored accent wall pull it all together, or would a softer palette create a more productive mood? Are you adding framed artwork, a gallery wall, or a cool wall decal that has a specific color theme? It’s so much easier to make that decision after you’ve got a complete idea of what the room will look like.
Related Article: How To Use A Paint Swatch Like A Pro
Pulling It All Together
Now that you’ve got your mood board as your roadmap, you’ve measured, selected your anchor and accent pieces, and determined your storage, lighting, and paint colors, you’re ready to pull it all together! By following these steps, you can craft a study room just like a professional interior designer.
Each step plays an integral role in shaping an environment that nurtures productivity, creativity, and comfort. Beginning with creating a mood board helps envision the desired style and theme. Accurate measurements determine well-proportioned layout, ensuring that furniture fits seamlessly and movement is easy and unimpeded.
Thoughtful furniture and storage solutions optimizes functionality, while strategic lighting choices enhance focus and energy. The careful consideration of paint colors ties everything together, setting the tone and atmosphere for effective studying.
You’ve now created an entire room that not only reflects your student’s individual style but also fosters an environment for learning and personal growth where they can excel and thrive.
Were these steps helpful in creating your child’s perfect study space? If so, I’d love to see them! Share your photos, tag, or message me at @color_caravan on Instagram. If you’d like guidance with room design I offer virtual design assistance for easy access to professional advice. You can contact me through my website or via email at hello@colorcaravan.com.
